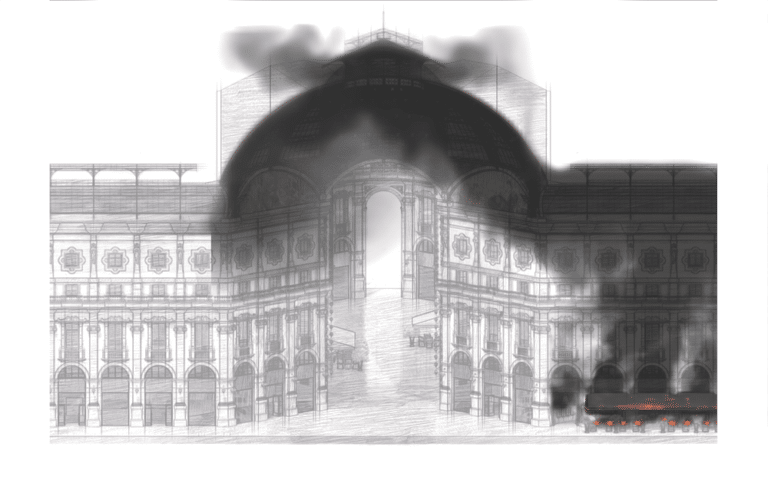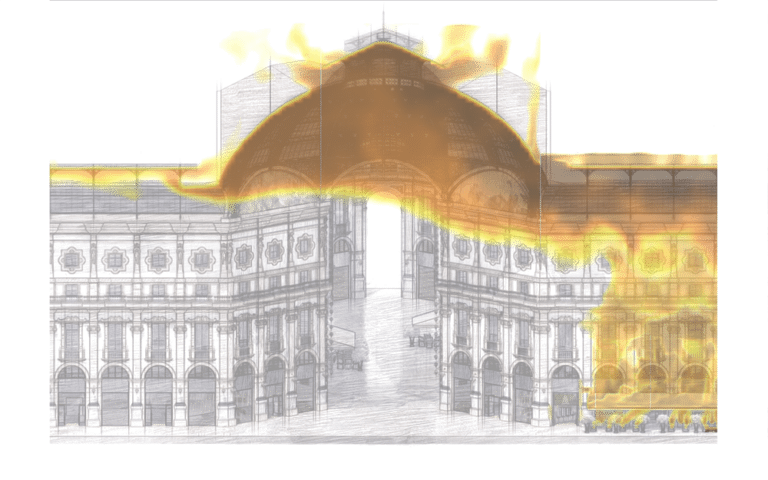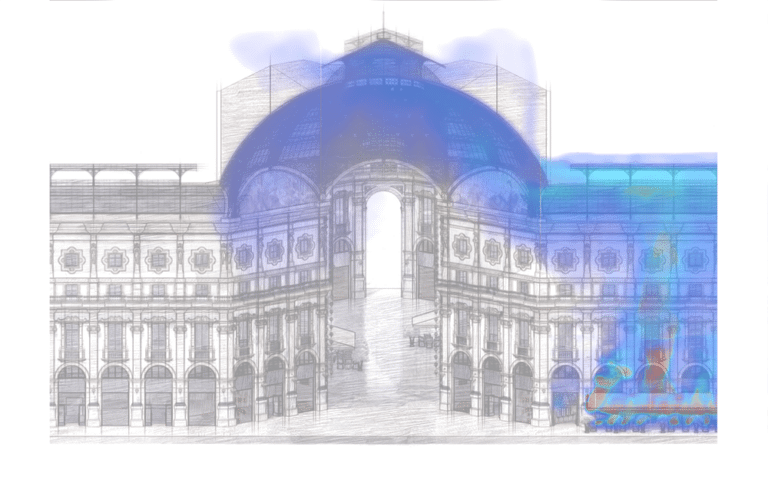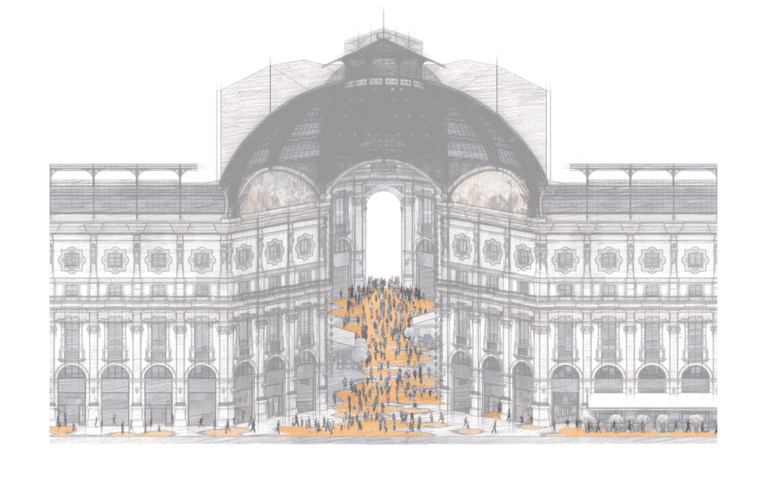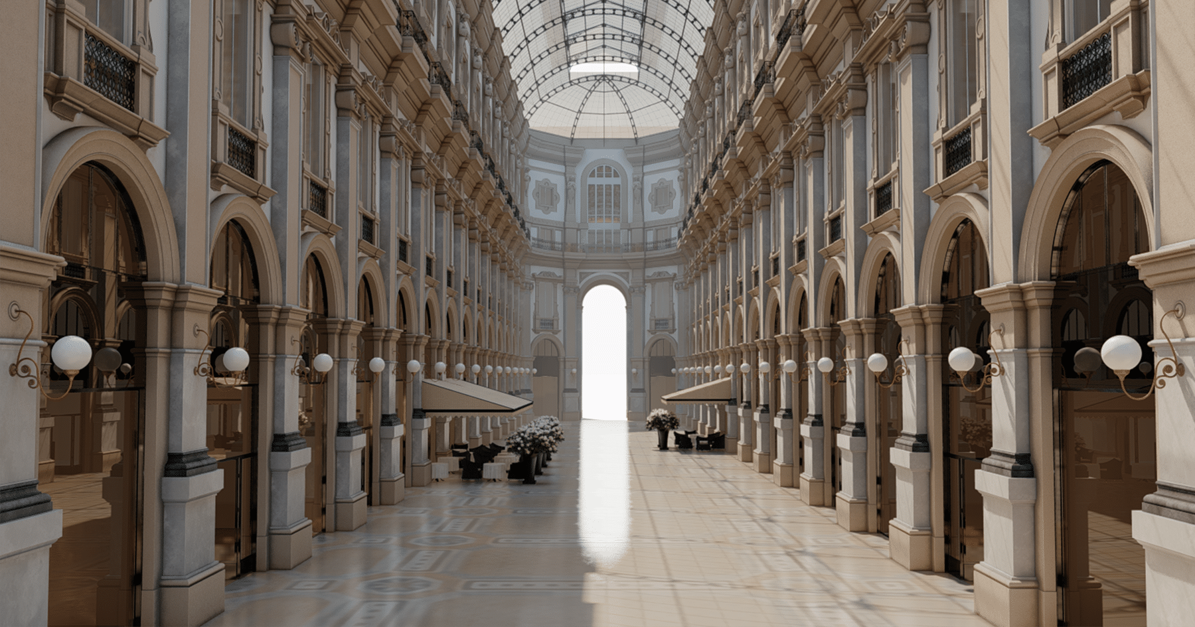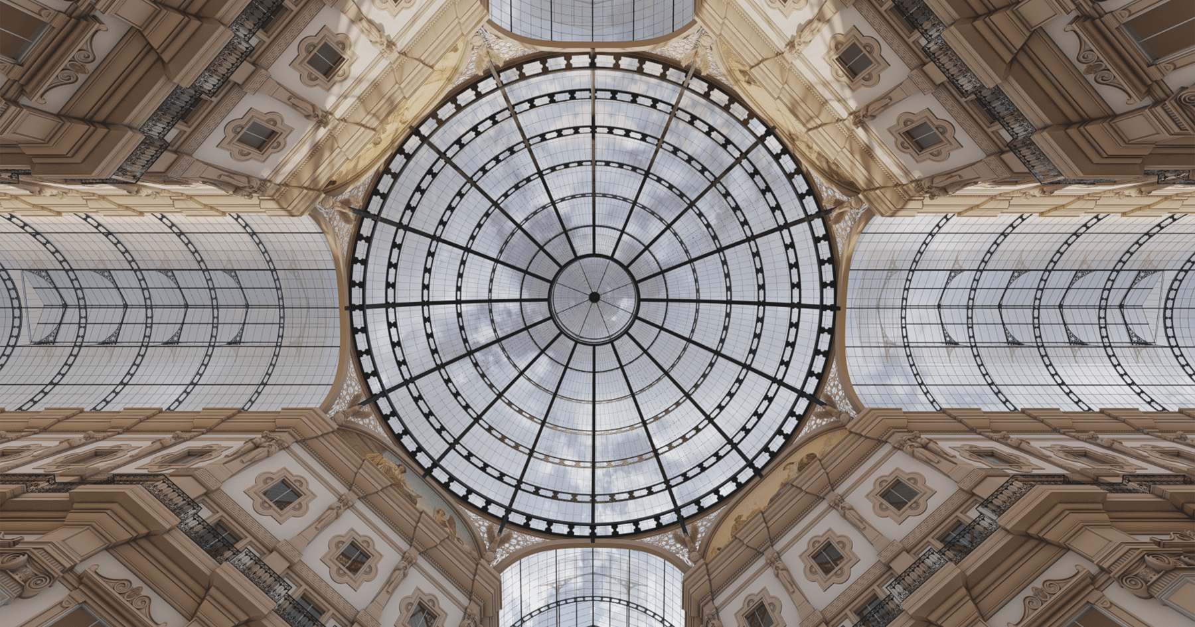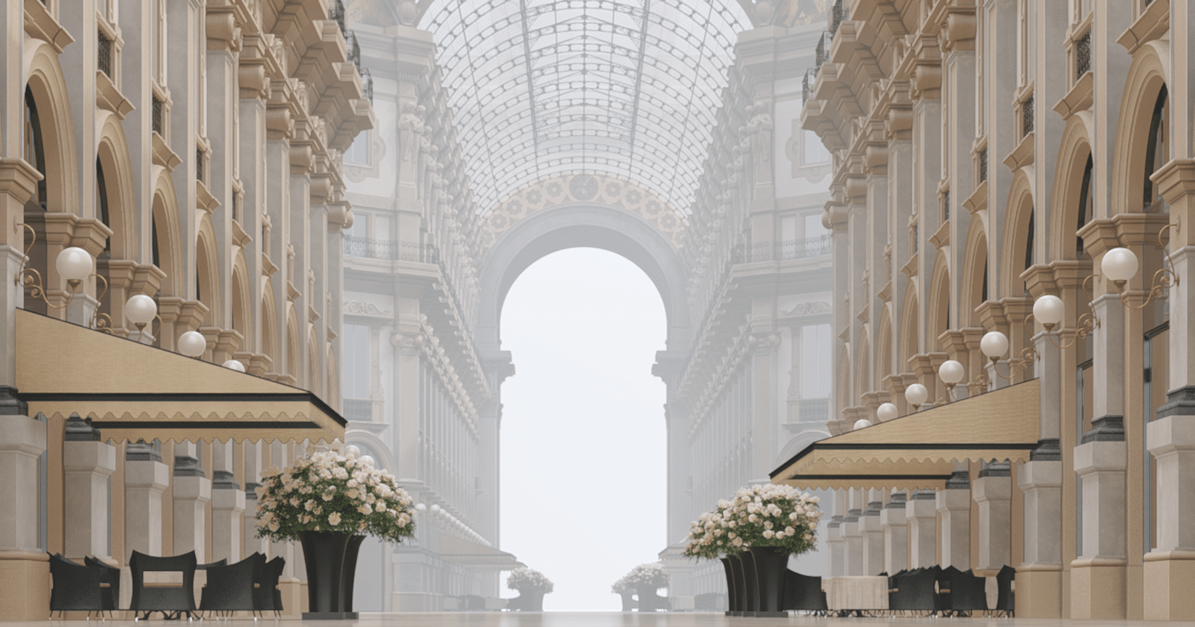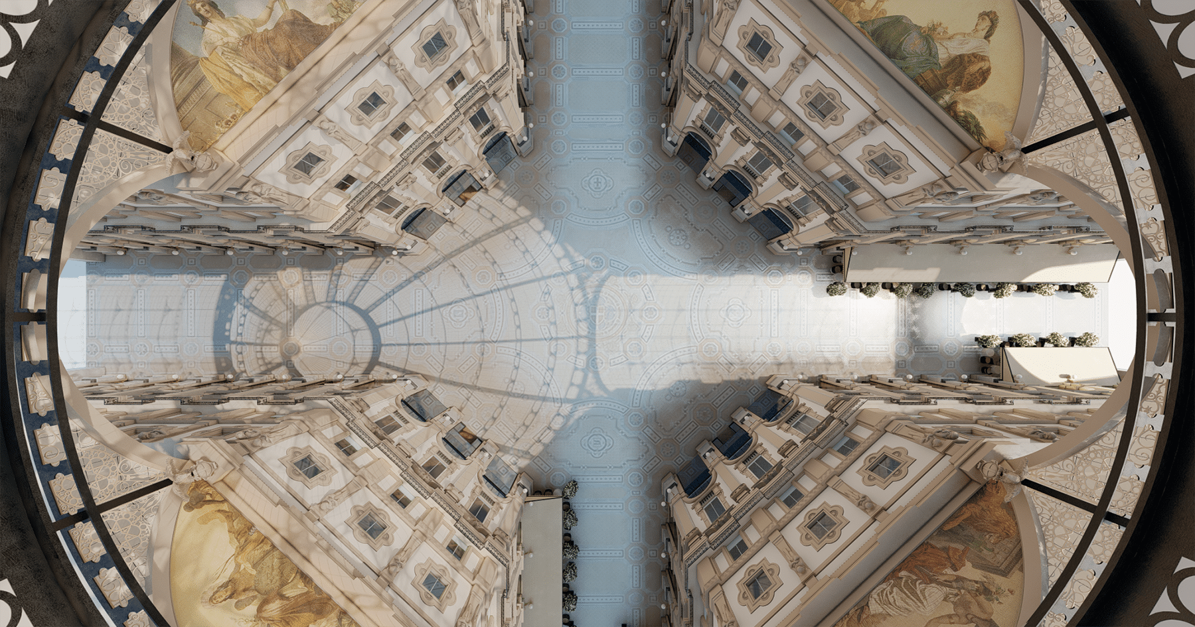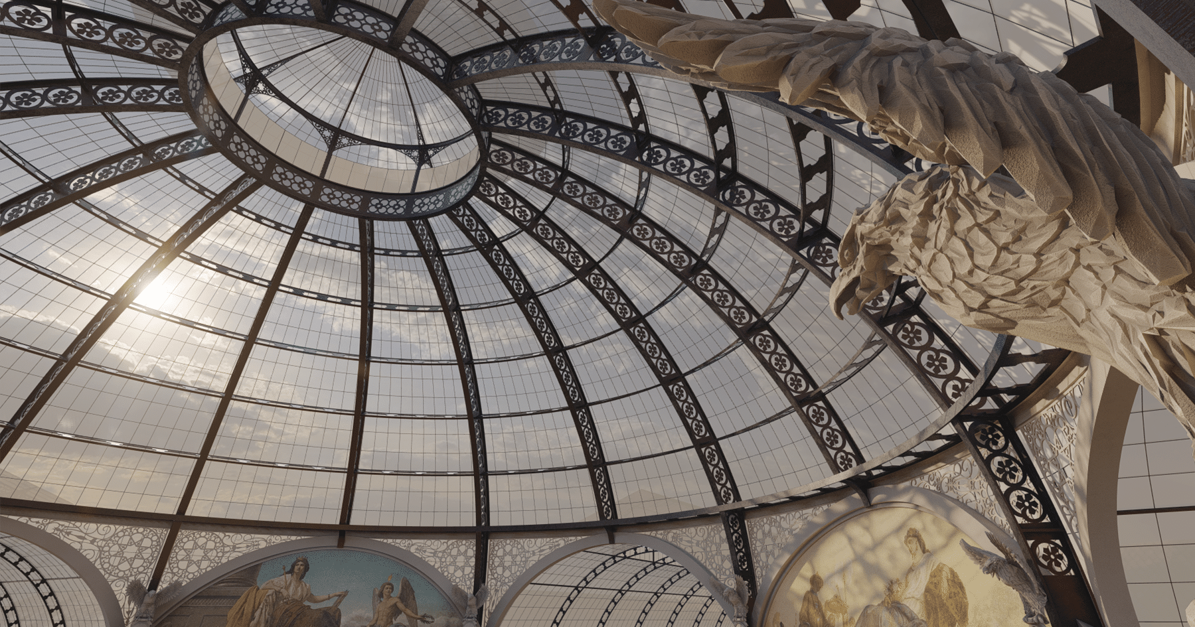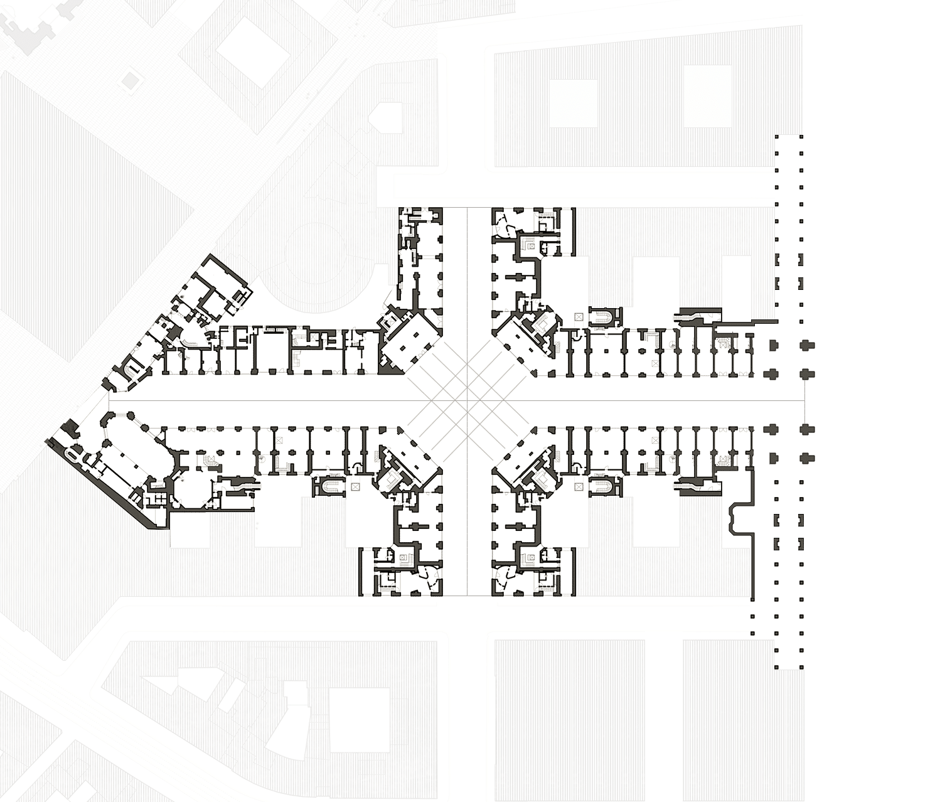
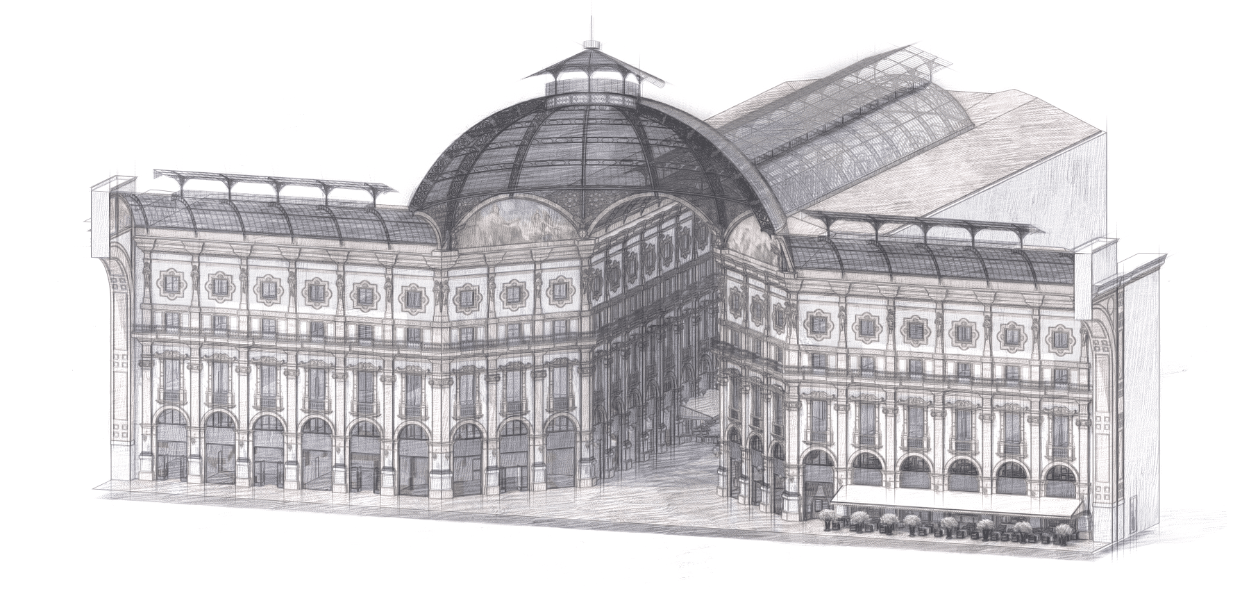
Smoke development and propagation between materials.
Distribution of local visibility levels among the whole building
Temporal trend of temperatures. Study of thermal conditions.
Realistic assessment of overall escape time and route viability.
The Galleria Vittorio Emanuele II was built between 1865 and 1878 with a reticular structure in iron and meshed glass. It was initially conceived as a covered pedestrian street, but was later used as an elegant shopping centre with almost one hundred shops, distributed on a cross-shaped plan. The imposing dimensions of the structure cover 196 m in the north-south direction and 105 m in the east-west direction. The dome that cover the central octagon reaches a total height of 47 m.
The Galleria Vittorio Emanuele II, being a well-known Italian building, has been chosen as an ideal example to show the capabilities of INC Ambiente e Territorio in the fire safety design, developed during many years of experience. The study carried out on such a complex building, also in terms of architectural, structural and artistic details, gives an idea of the degree of accuracy and precision that can be achieved in the technical and graphical representation of the buildings subjected to our analysis.
STEP 1: 2D project analysis
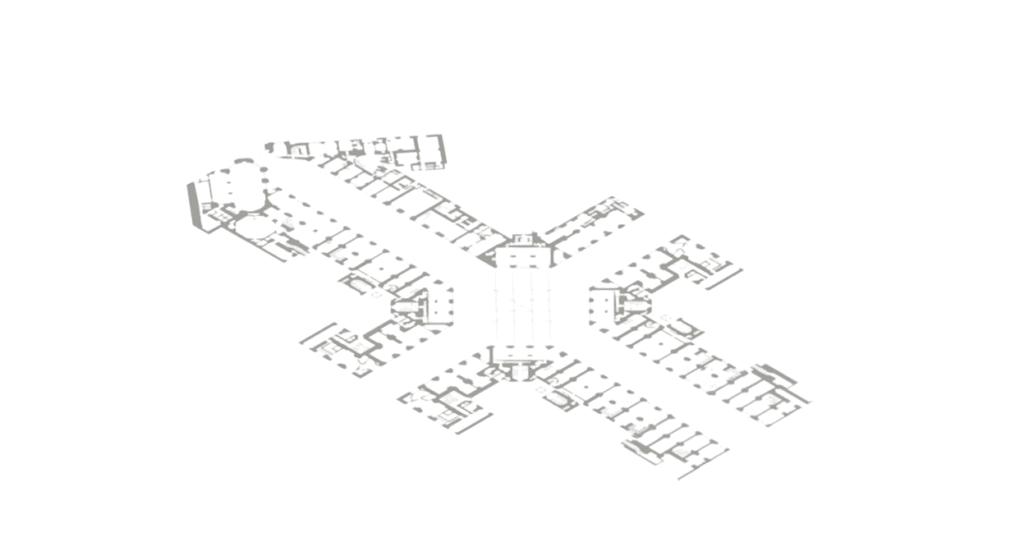
Phase 2: 3D Modeling
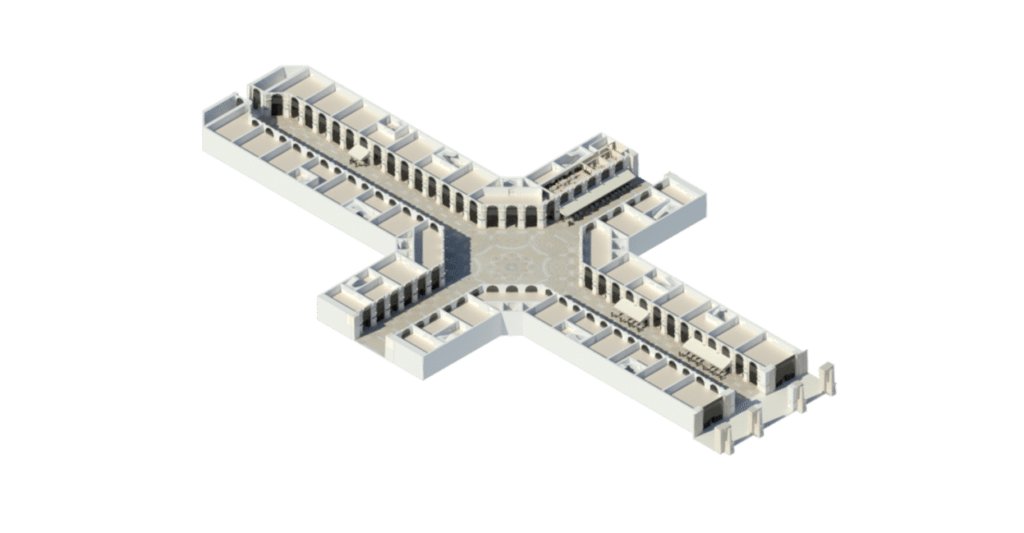
Step 3: CFD modeling
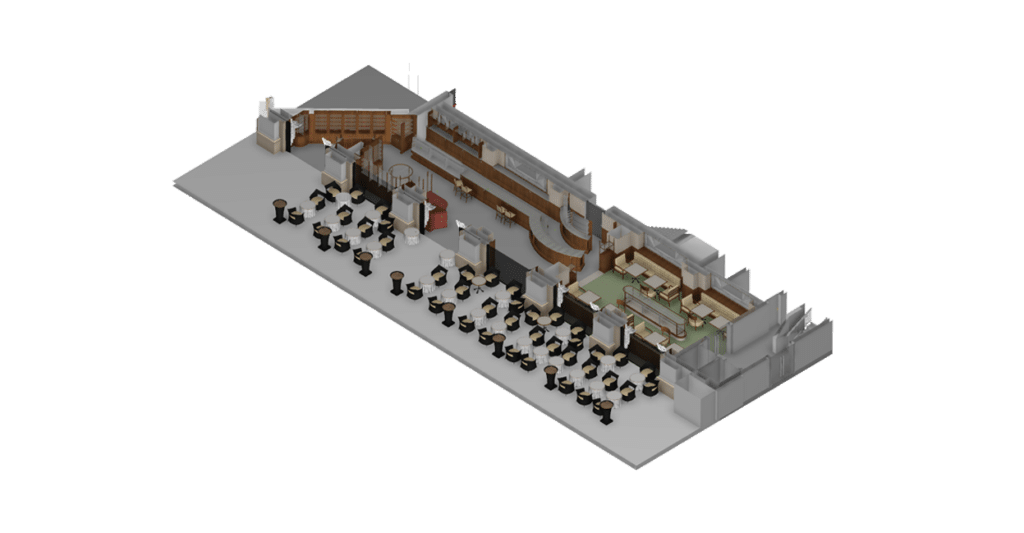
PHASE 4: FIRE SIMULATION
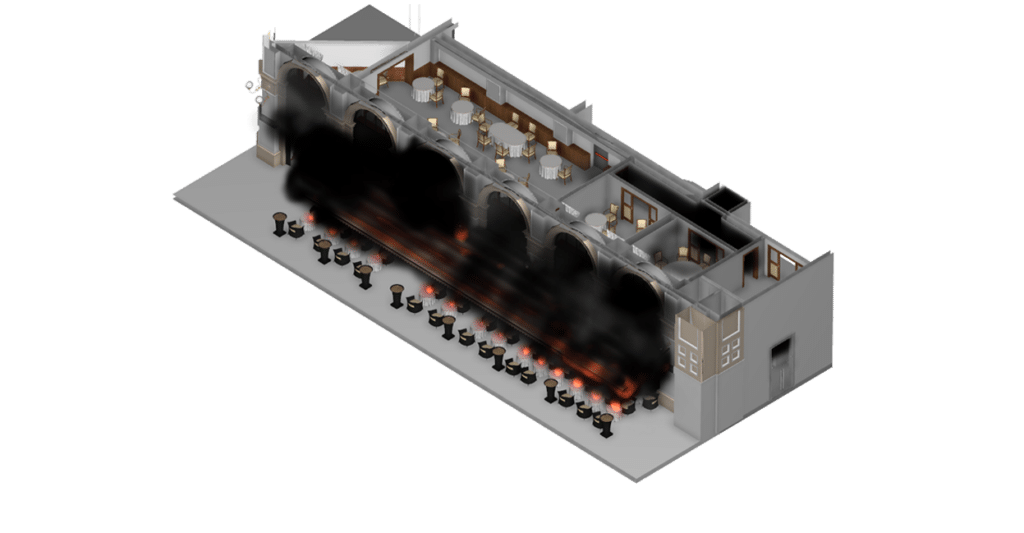
STEP 5: Final Delivery
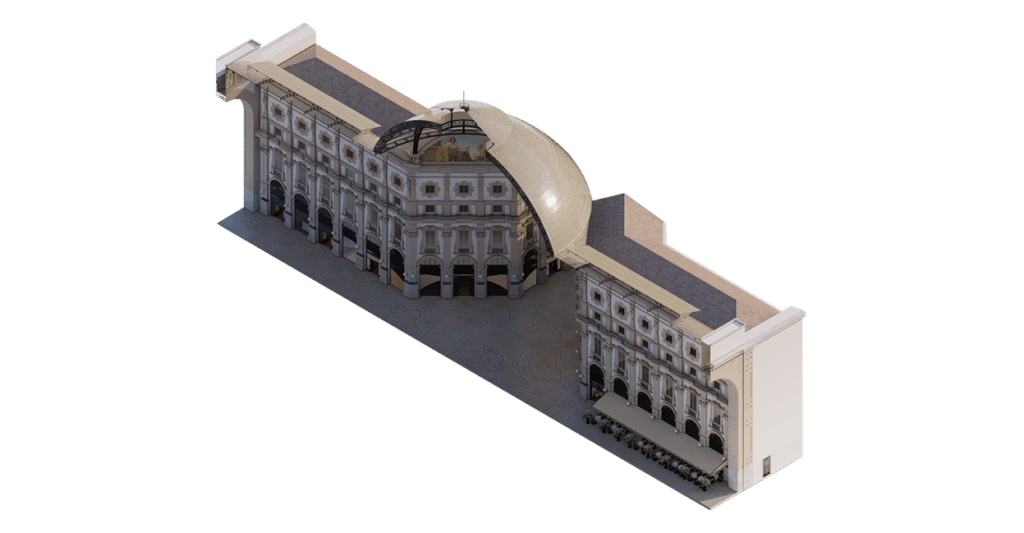
The analysis conducted on the Galleria Vittorio Emanuele II aims to illustrate in details the application of FSE (Fire Safety Engineering) through the simulation of a fire event inside a complex historical building, highlighting the potential of the performance based design approach. Differently from the traditional design of the so-called prescriptive approach, the FSE, also called "engineering approach", involves a meticulous study of the dynamic evolution of the fire and it is mainly focuses on the analysis of the scientific prediction of the building's performance, respecting various fire safety parameters defined by the fire standards.
The project was inspired by a real event of the 70's, which saw a historic restaurant in the Gallery being a victim of a fire hazard. In our analysis, we particularly wanted to verify the potential of a thermal curve generated by the ignition of a fire located at the entrance of the restaurant, in interaction with the main combustible elements present in the room, such as curtains, fabrics, armchairs, wood, chairs and carpets.
The first phase is concentrated on a precise analysis of the 2D and photographic documentation: the accuracy of the data is very important for the correct development of the simulations. In the second phase the 3D geometric model of the structure takes place: the model created must not have any geometric inaccuracies. Since we consider of a great interest to be able to provide a realistic graphic rendering, we devote further time to finish the main architectural and structural elements details. In the third stage the model is adapted to the purposes of the computational calculation "CFD", with reference to the geometries and properties of the materials subjected to the analysis. Finally, during the fourth stage it is possible to launch the simulation of the fire hazzard. The fifth phase is the final one, and it accomplish the presentation of the FSE report, enriched by explanatory renderings and technical images derived from the simulations.

